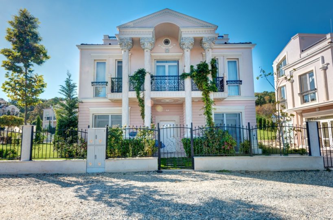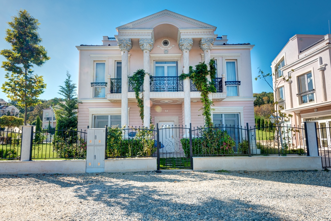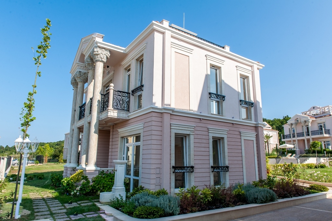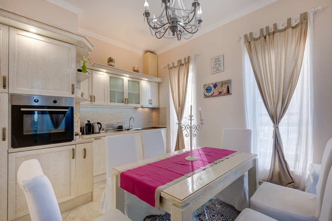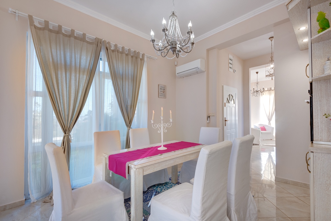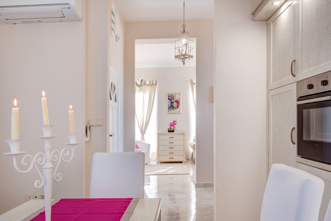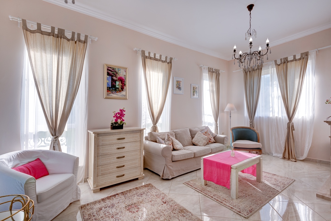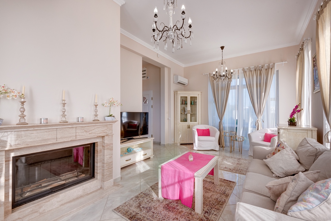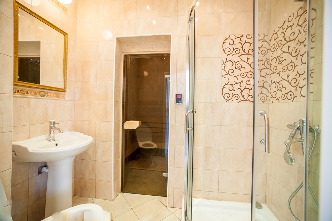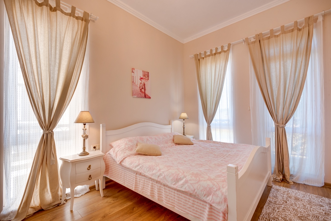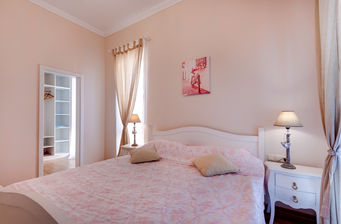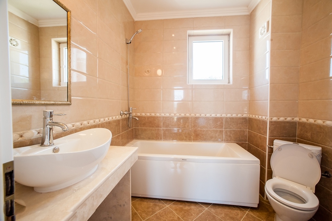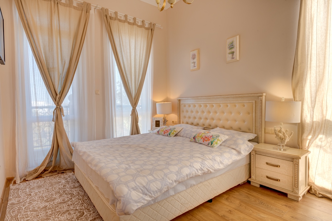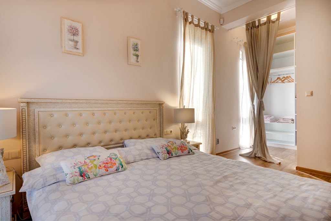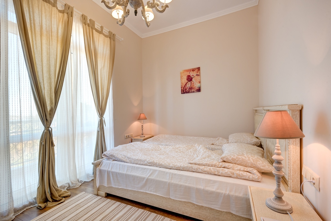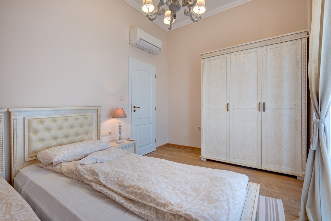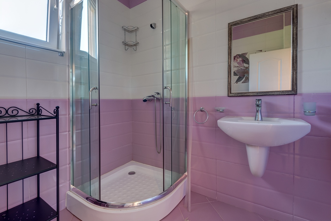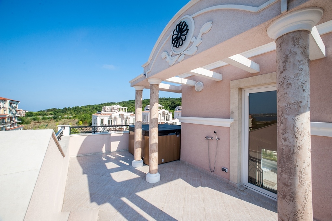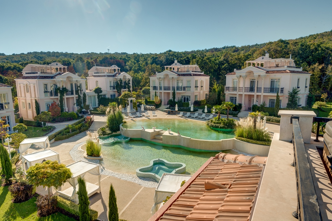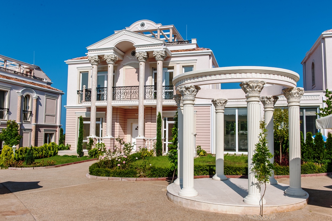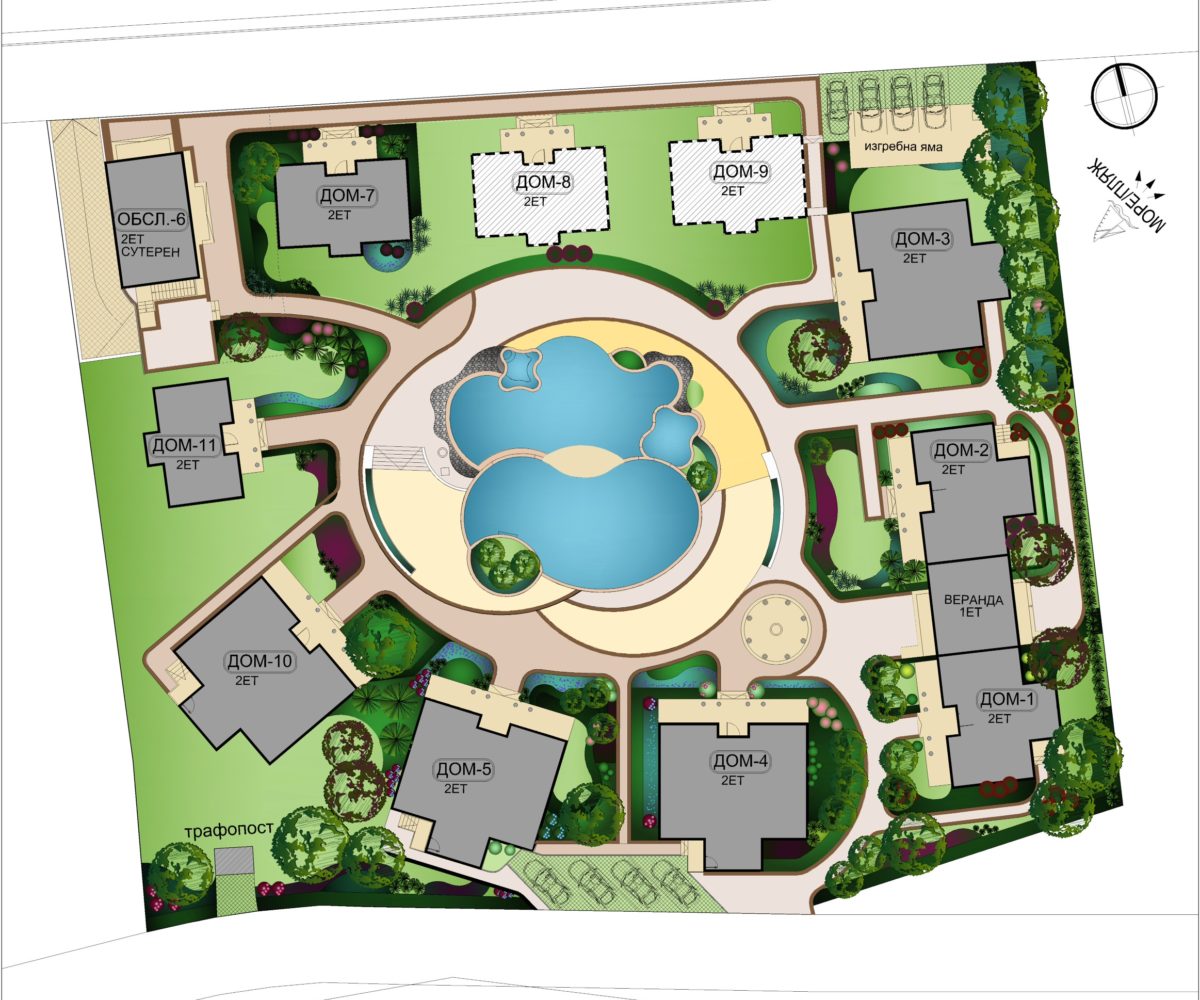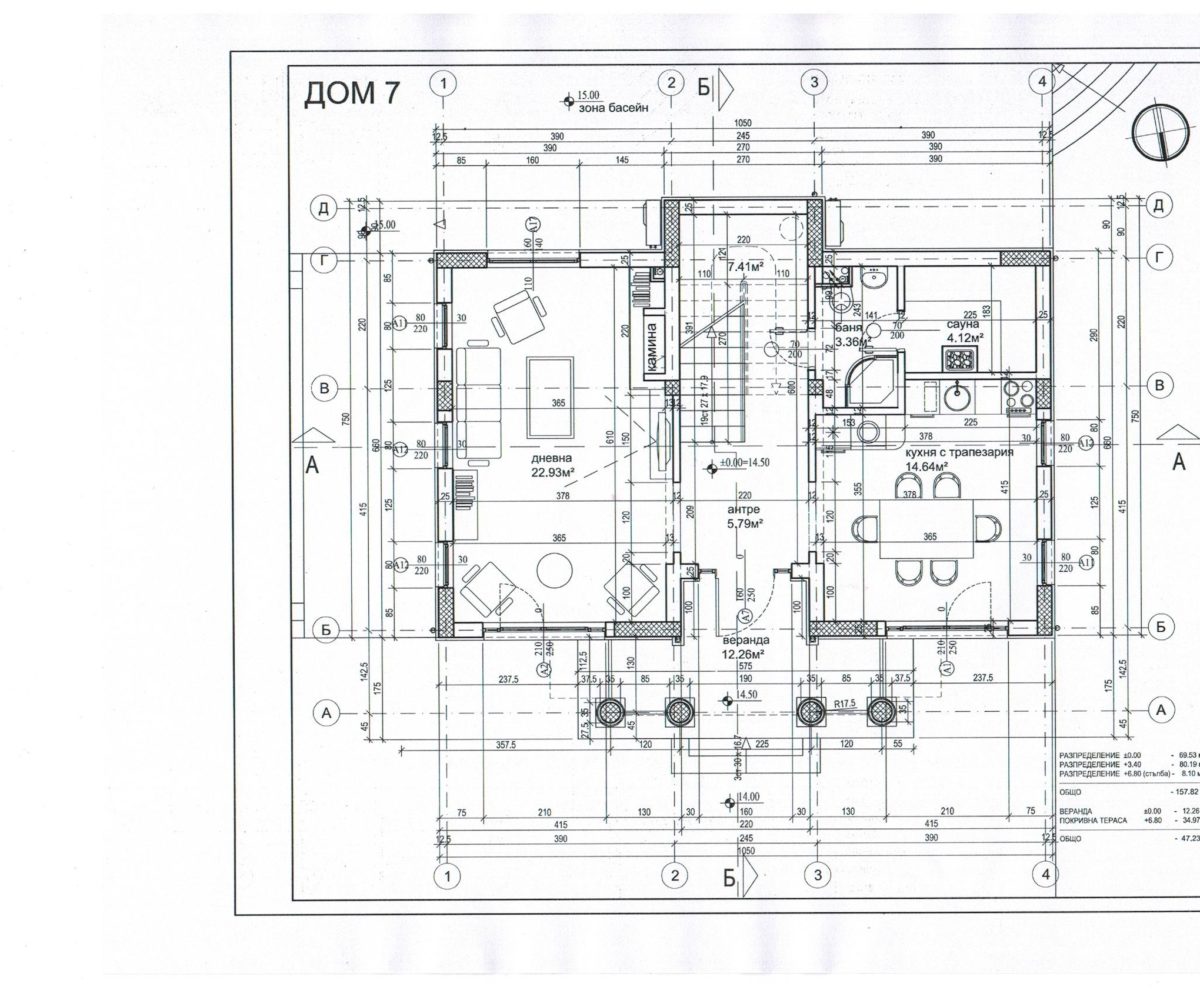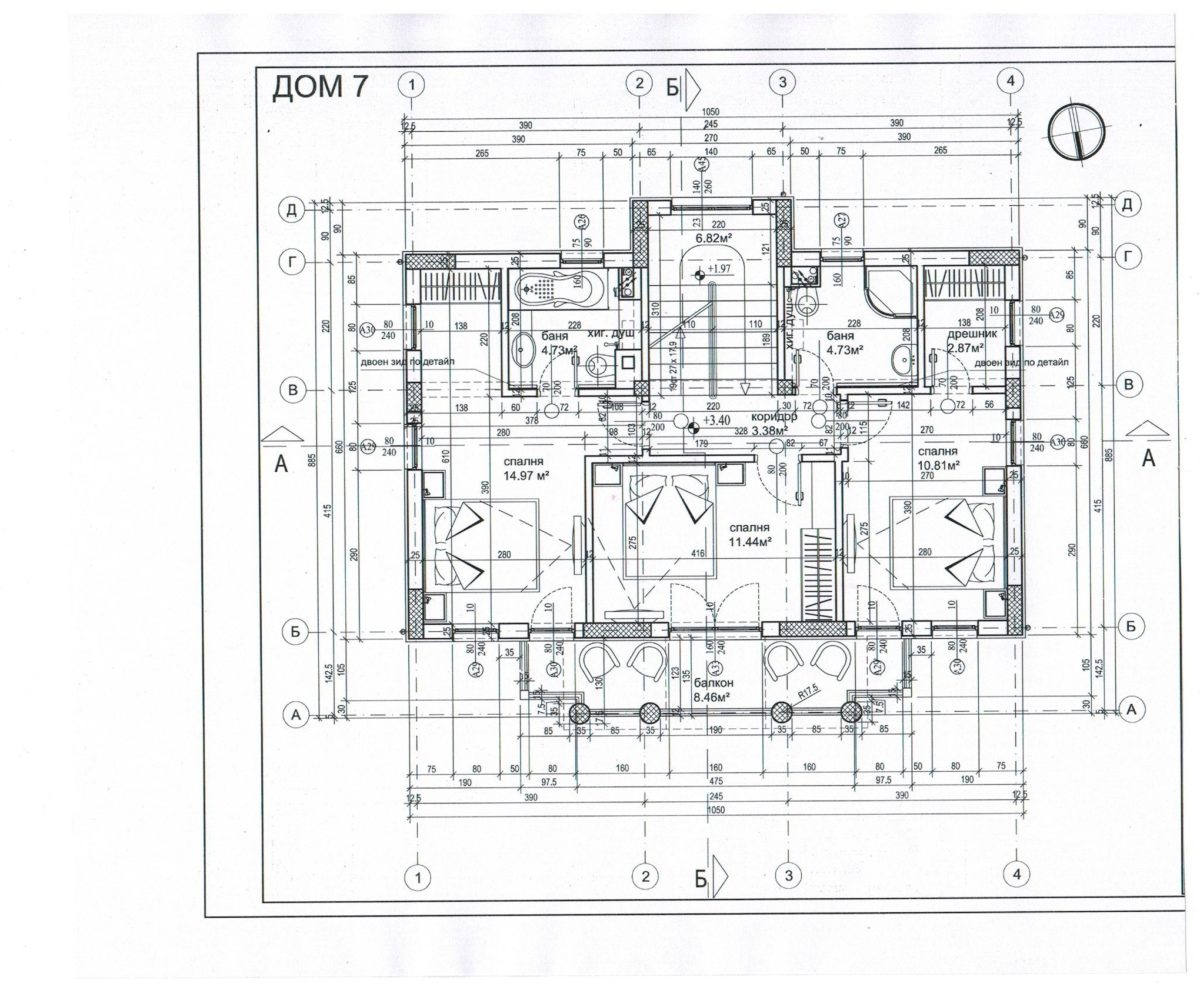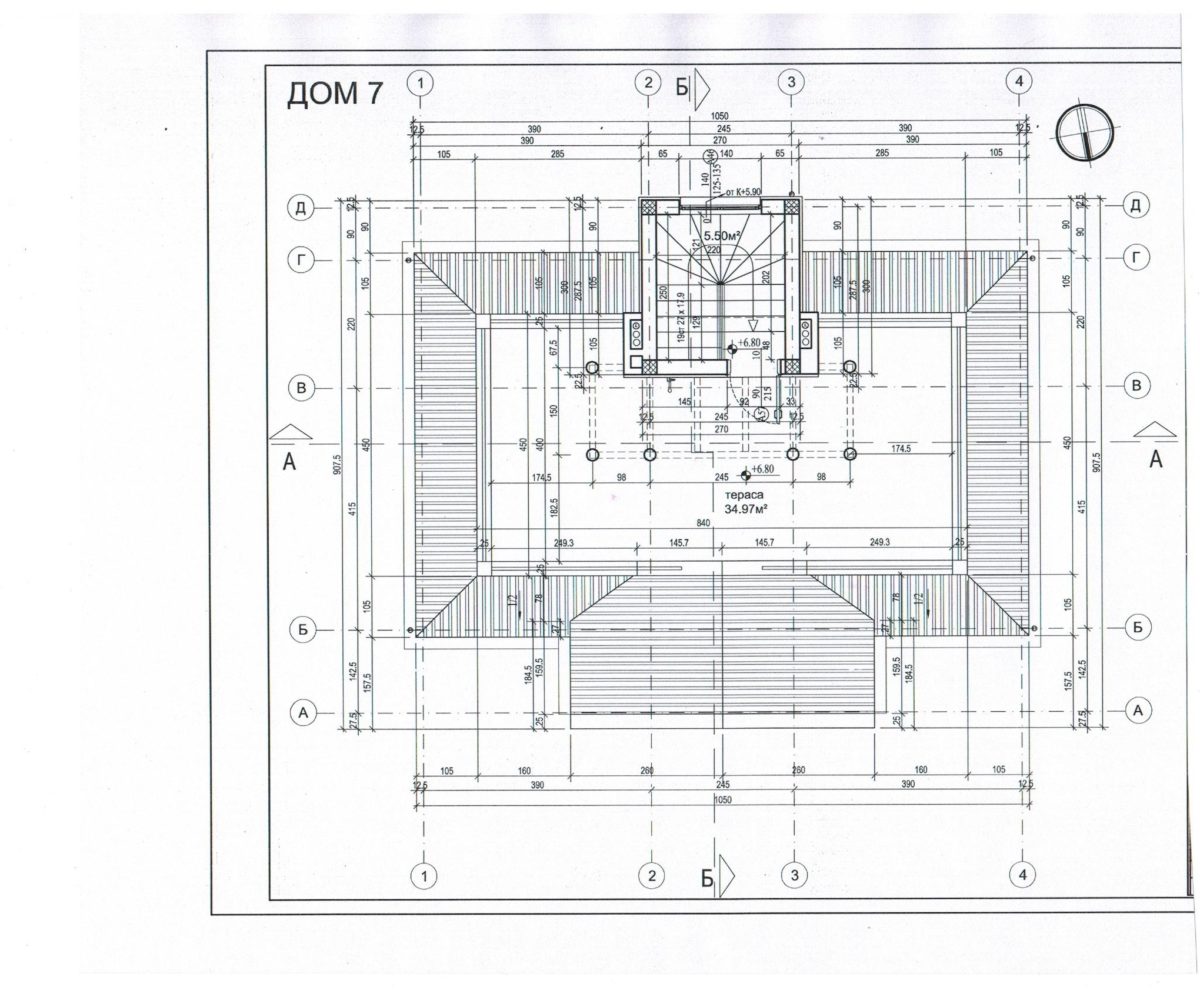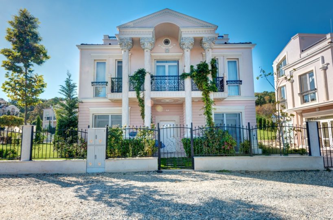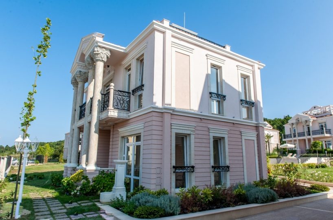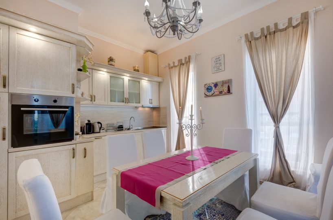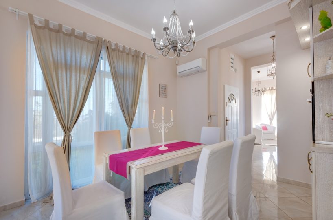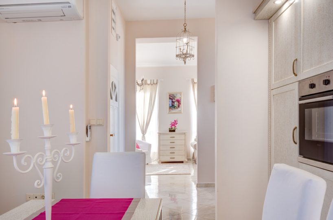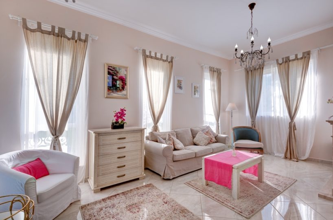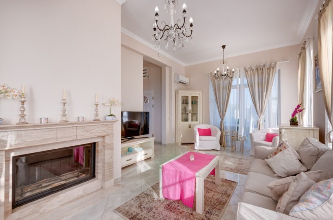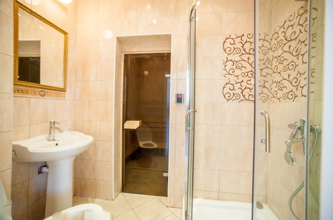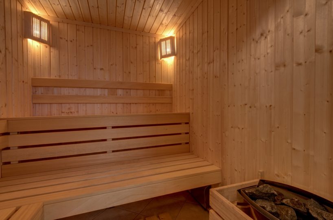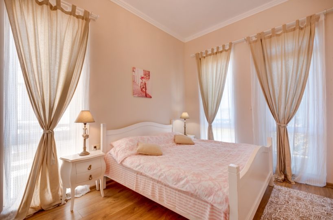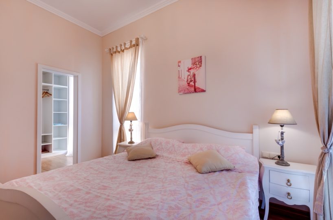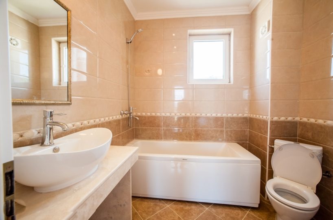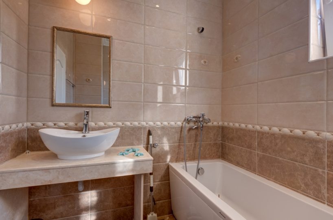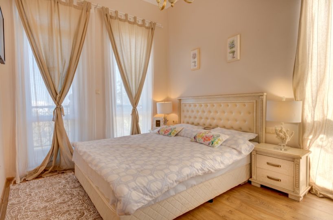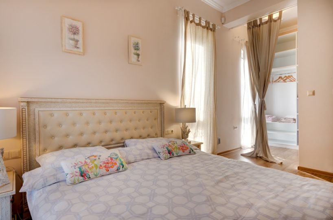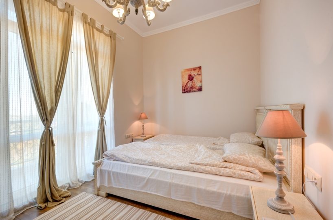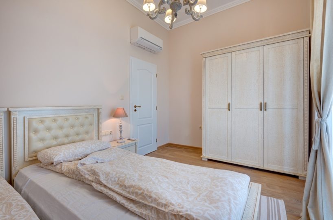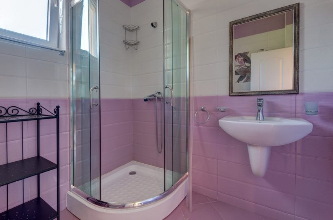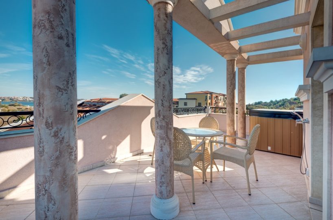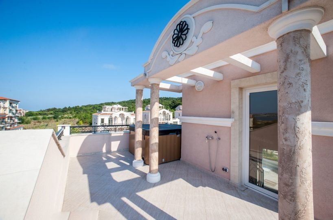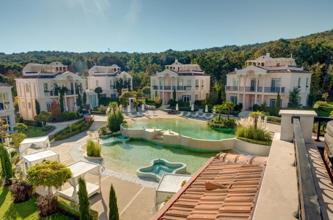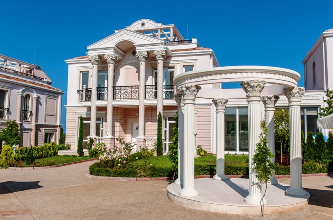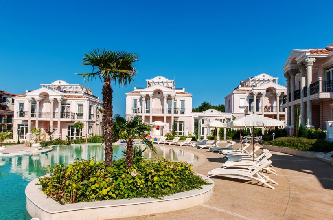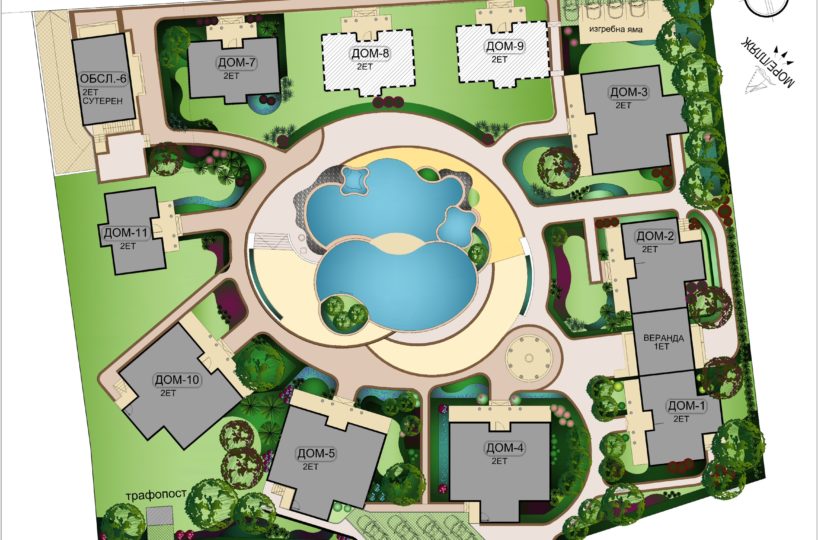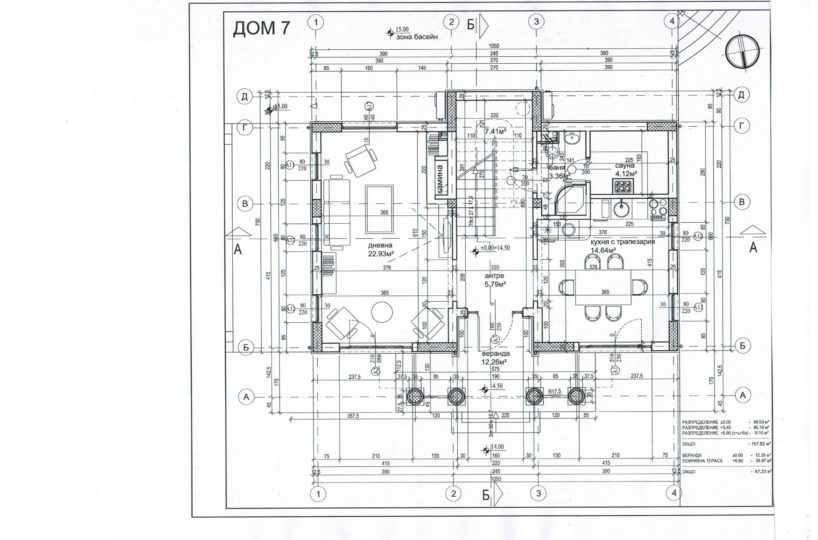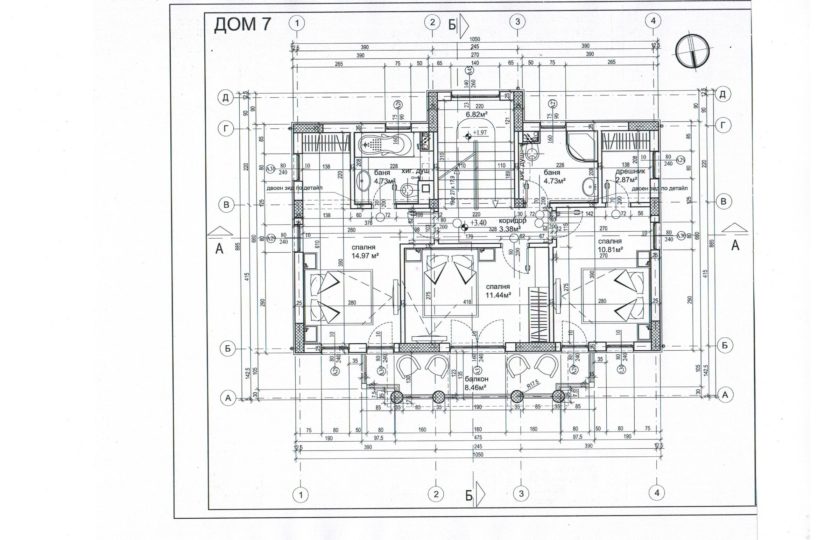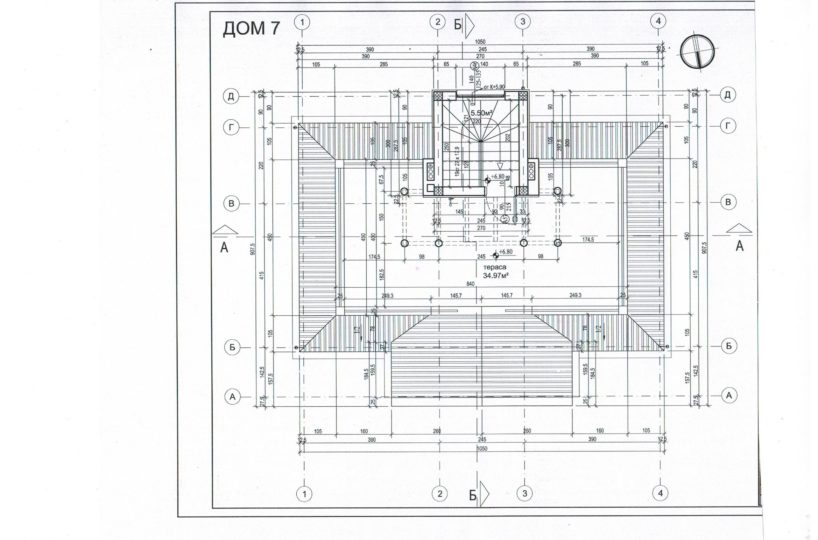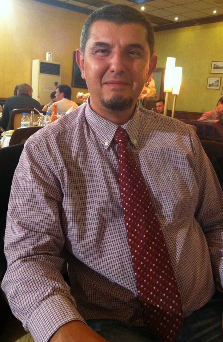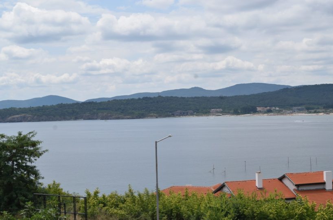Luxury Detached House Sozopol – It has a total area of 157.82 sq.m.,
on the first floor there are: a veranda with an area of 12.26 m2, a living room with a fireplace lined with stone, a kitchen with a dining room, a bathroom, a sauna, a corridor and a staircase to the second floor;
on the second floor there are: three bedrooms, two bathrooms, a dressing room, a balcony, a corridor and a staircase to the third floor;
on the third floor there is a terrace of 34.97 sq.m with a jacuzzi.
The adjacent plot to this house is about 250 m2 – 300 m2.
The selling price with full furnishings and equipment, as well as a stone-lined fireplace, sauna and Jacuzzi in the amount of 315 000 euros. I enclose the architectural plan of the house and real photos.
The maintenance fee for the house 7 is about 3,500 euros per year.
At the moment, houses are built (1, 2, 3, 4, 5-sold,) 6, 7. In the house 6 are located: SPA zone with sauna with Himalayan salt, steam bath, shock bucket and relaxation area, and underground parking. There are vacant plots on which it is possible to build houses 8, 9, 11. House 10 is sold. House 7 is already built, furnished, fully equipped and also offered for sale.
In the compex got all the necessary amenities for a full year-round recreation. Year-round, 24-hour security and beautifully decorated green area with exotic vegetation, trees on the territory of the complex give it subtlety. The territory of the complex has an open cascading swimming pool, a children’s pool, a SPA center with facilities for water and beauty treatments, a sauna, a steam room and a relaxation area, a rotunda, a barbecue area for picnics, family and friendly events, surrounded by a garden with beautiful vegetation and fountains, pavilions and corners for relaxation and relaxation, sun loungers and umbrellas by the pool. In the complex there is a 24-hour year-round security, video surveillance, round the clock qualified medical care, year-round maintenance and management of the property, underground parking.
Support Team, sales@casabg.com *Covering the globe with properties 24 hours a day*
The central office in Bulgaria:
- Address: Our office is Based in complex Magic Dreams , Opposite Super Market Mercury.
- Yurta Under Road , St. Vlasii Str. Sveti Vlas, Burgas 8256 , Bulgaria
- GPS: 42°42’47.3″N 27°44’46.2″E
- Email: sales@casabg.com
- Email: kalev.kiril71@gmail.com
- BG Phone: 00359 876 777 592 (Bulgarian and Russian language & Italian )
- BG Phone: 00359 889 868 092 ( Italian and Russian language )
- UK Phone : +44 7429 991 28 (Bulgarian and Russian language & Spanish)
- Norway Phone +47 92 093 397 ( Bulgarian and Norwegian language & Russian
- Skype: casabg.kiril.kalev / casabg.velina.kaleva
-
Customer service office working – Monday to Sunday 09: 00h. at 21: 00h
Property Features
- Bar
- BBQ
- cable TV
- CCTV
- fully furnished
- Gardens
- Green Area
- GYM
- High Speed Internet Ready
- Kinder garden
- Kitchen
- maids
- Modern kitchens
- parking
- pharmacy
- playground
- pool bar
- Rent a Car
- Restaurant
- security
- Shop Center
- SPA Center
- Super Market
- Swimming pool
- tennis court
- wi-fi internet
- Аir conditioner
