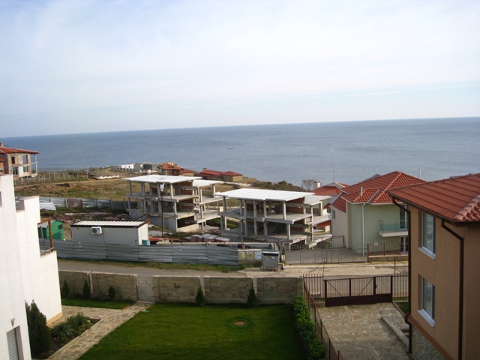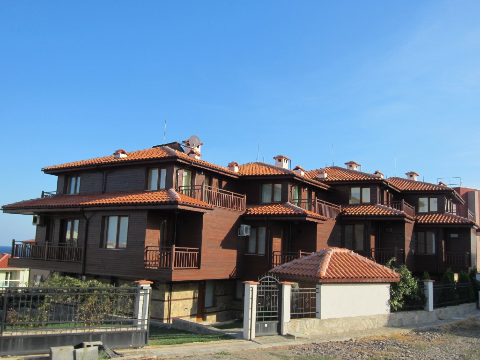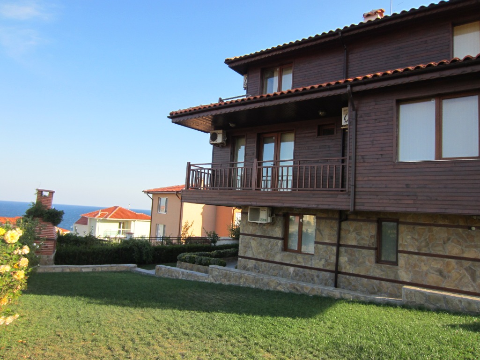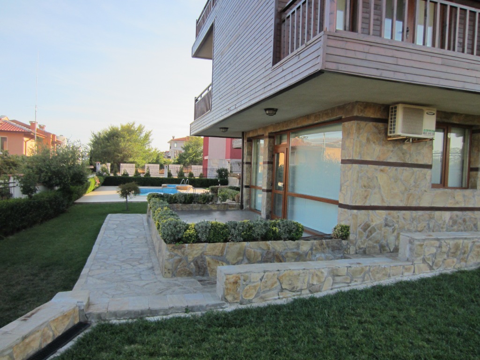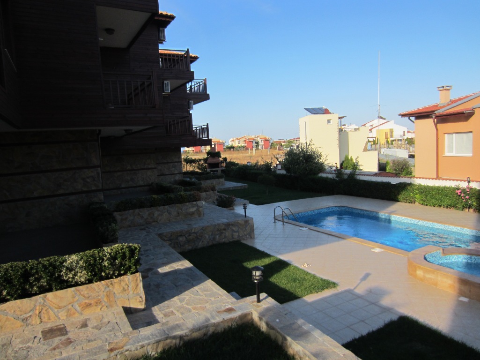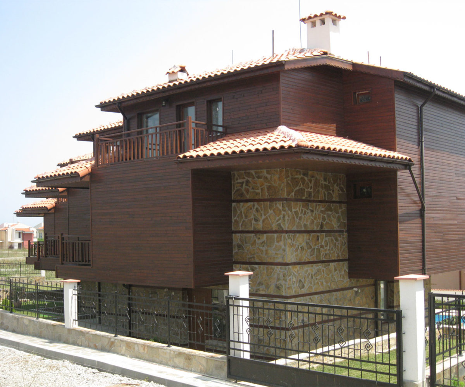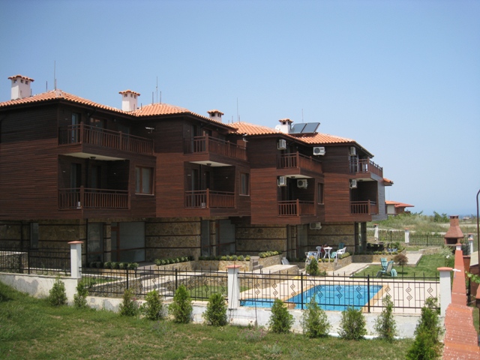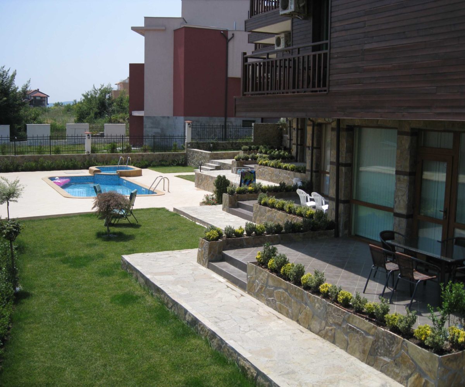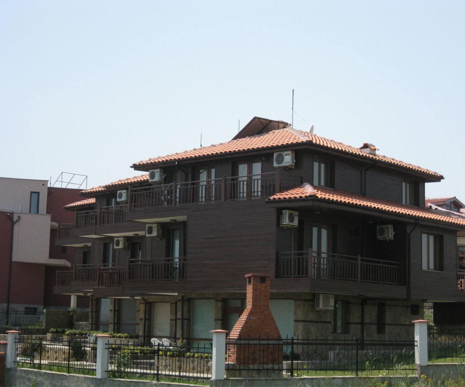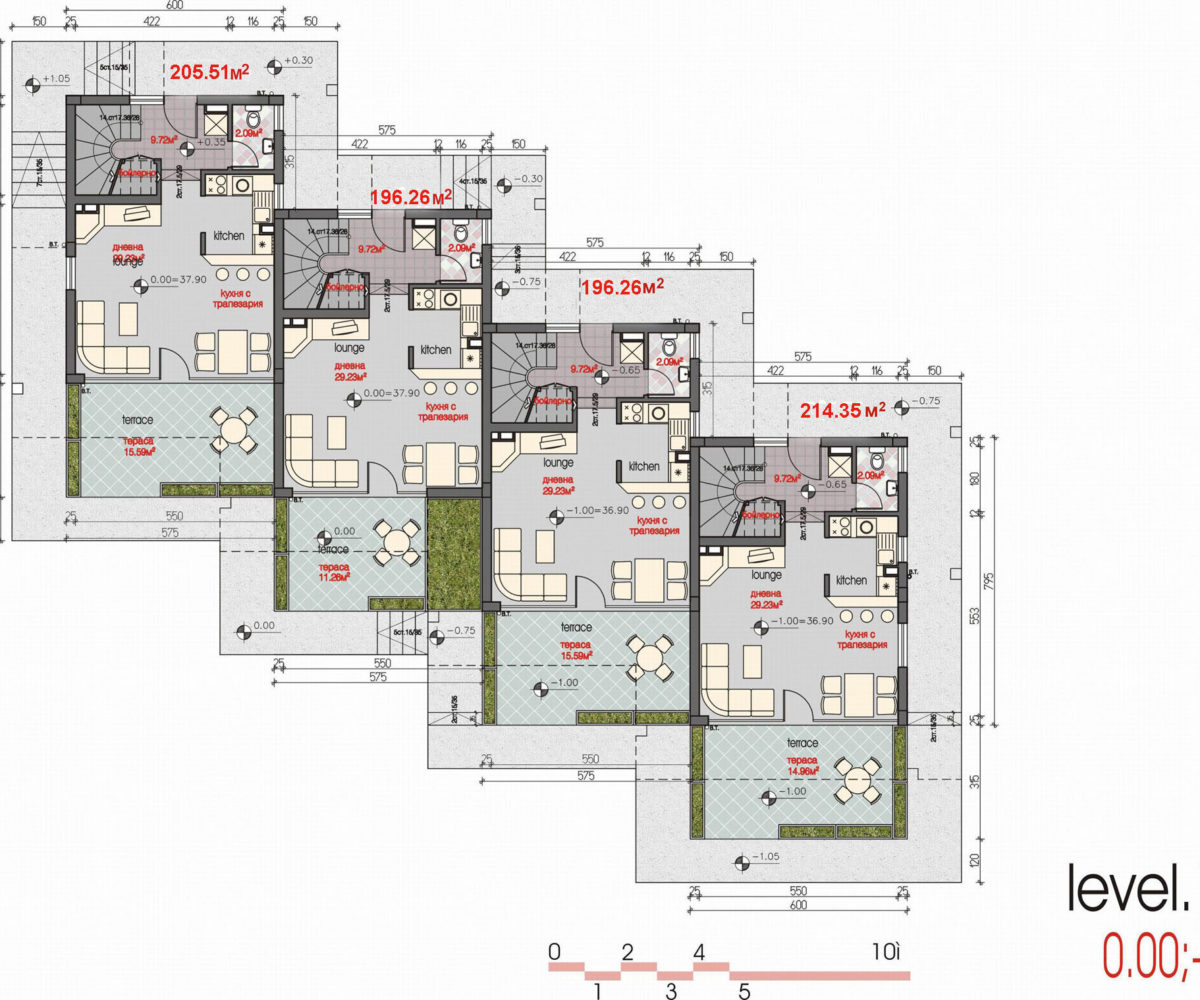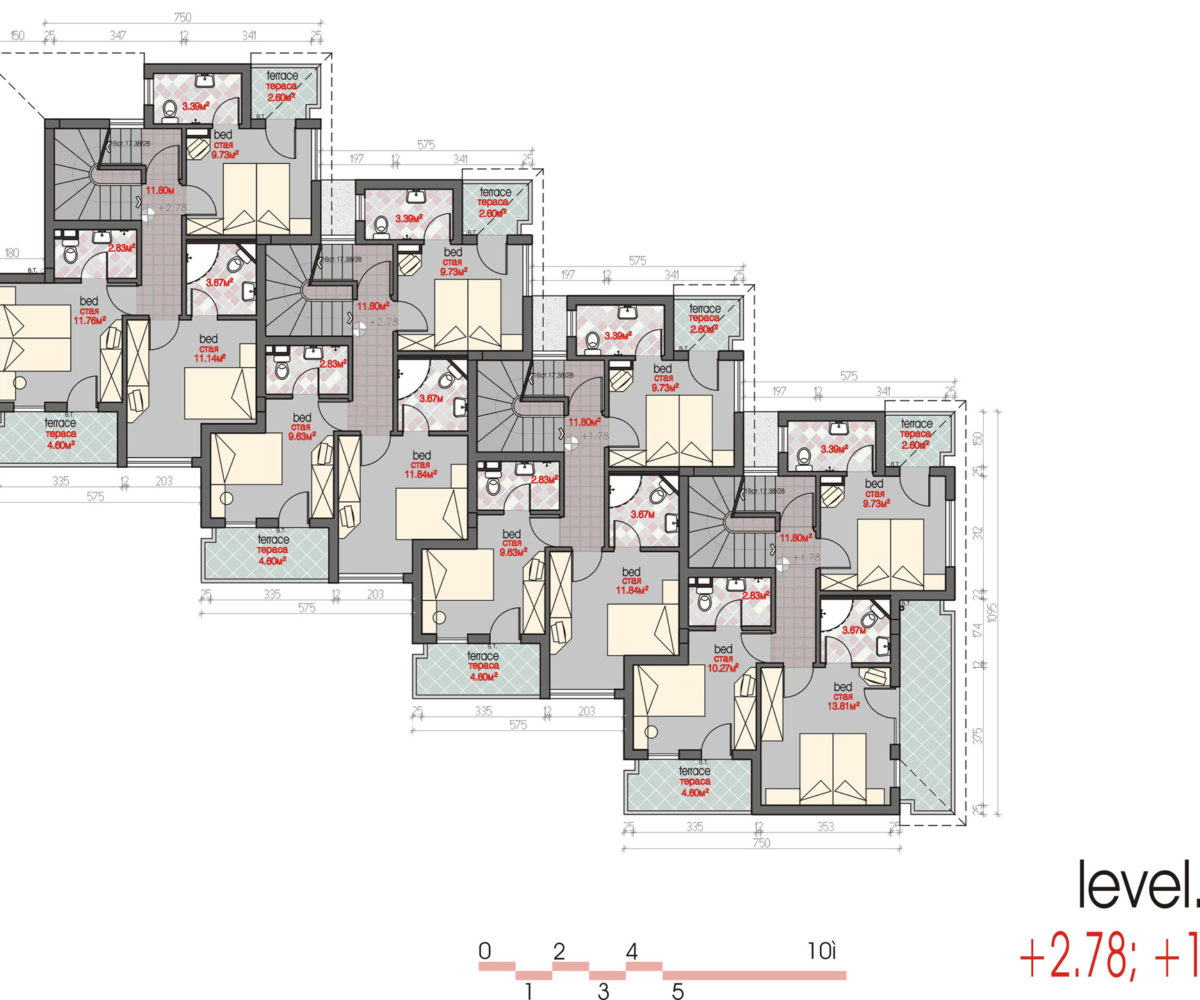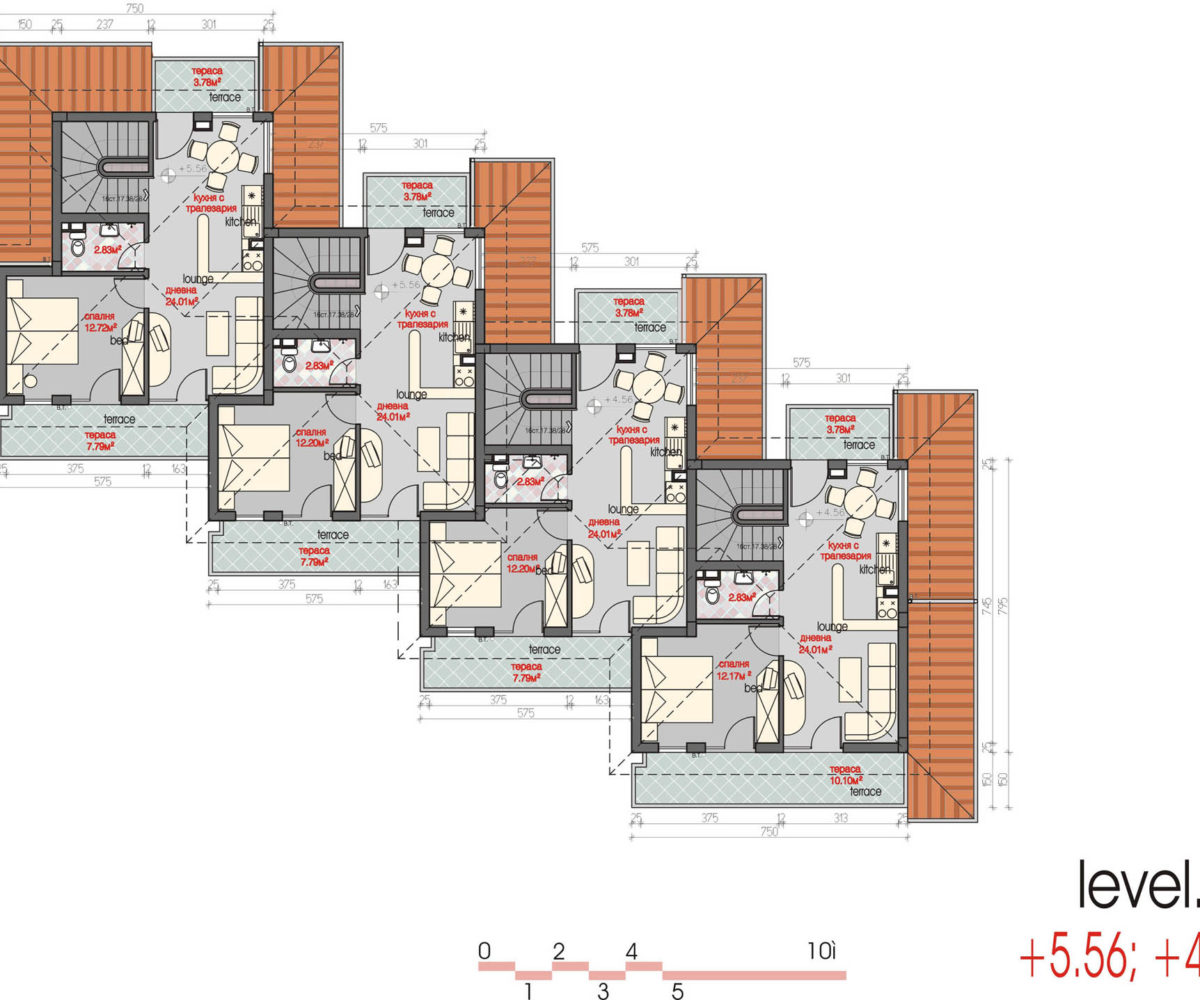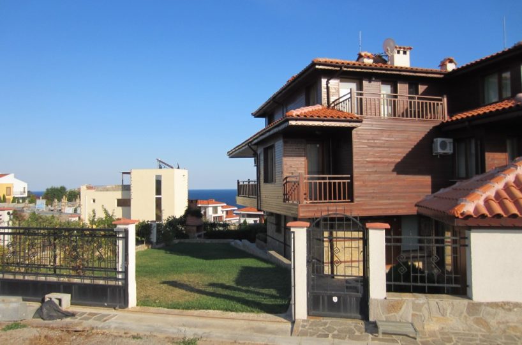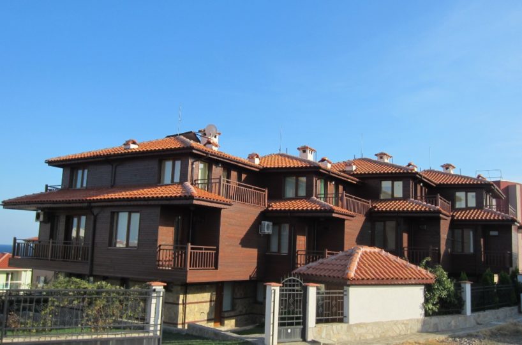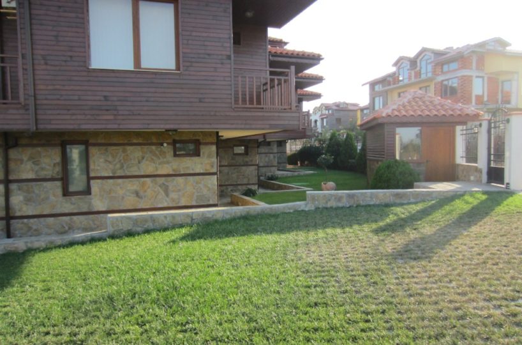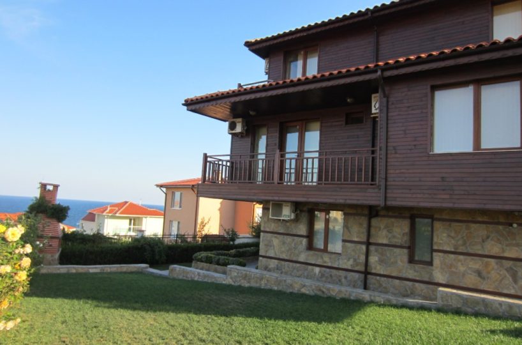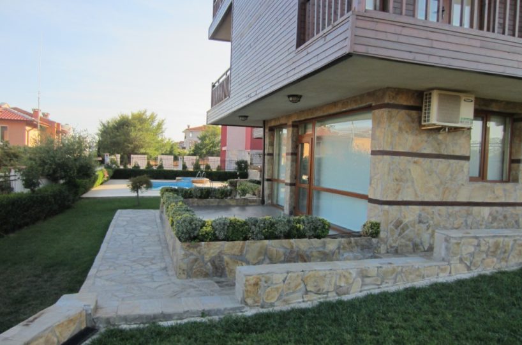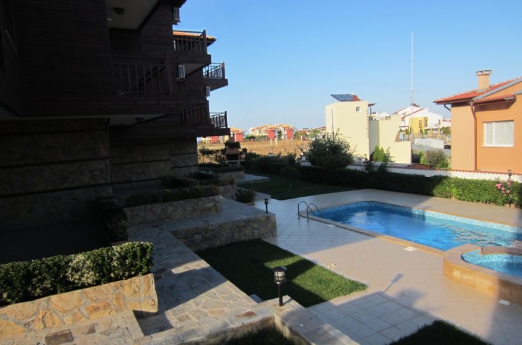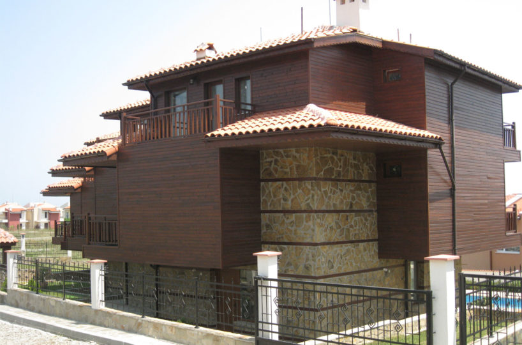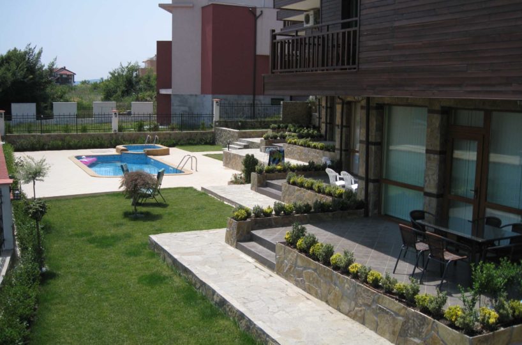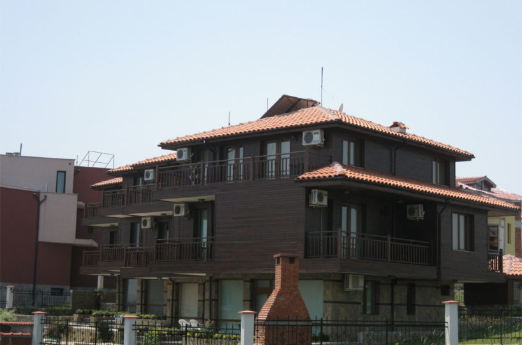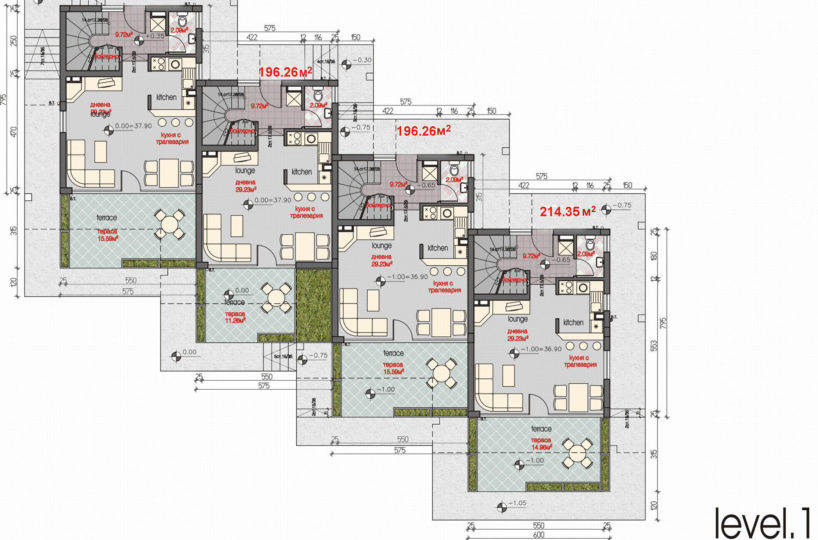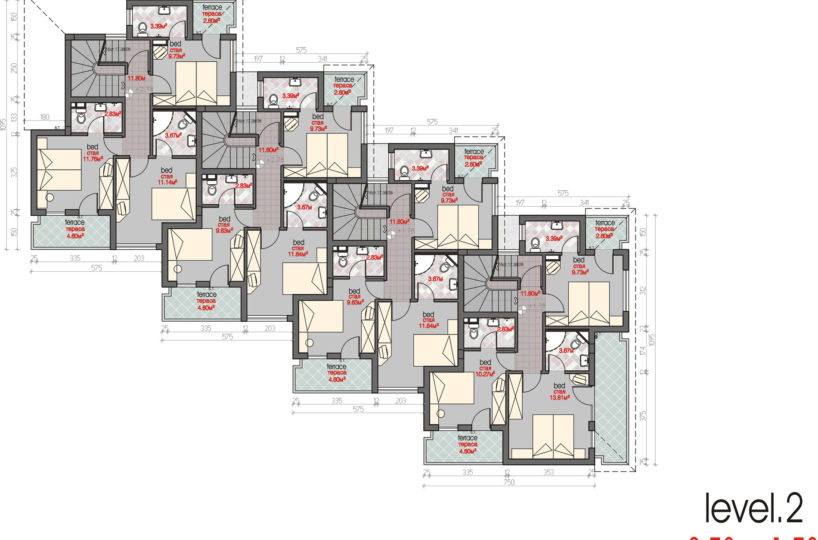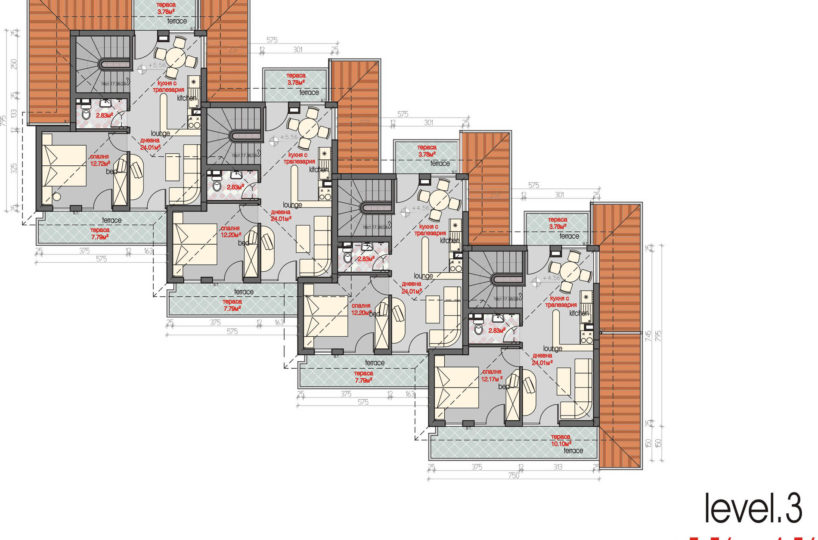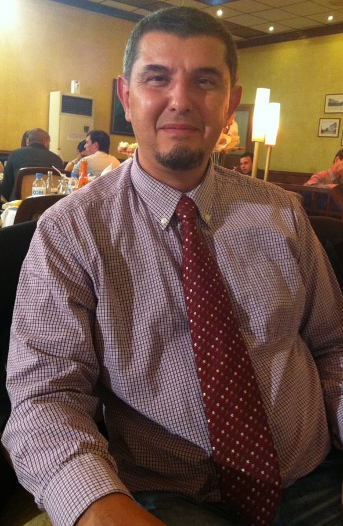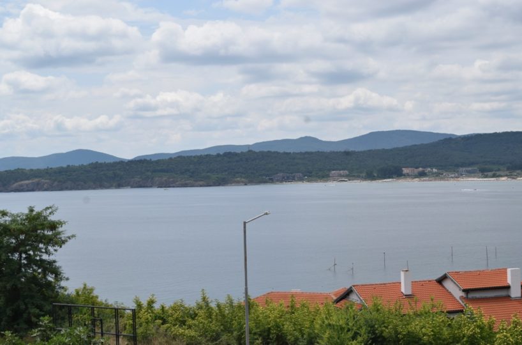House 3 – in front of the pool.
Ground floor: living room, dining area and kitchenette, toilet, flock for a boiler and 15.59 sq.m. terrace
Second floor: 3 bedrooms, 3 WC and baths, 2 terraces
Third floor: living room, dining area and kitchenette, bedroom, WC and sauna, 2 terraces
– First floor – the facades on the ground level are made of stone cladding.
– The second and third floors are wooden paneling.
– Hydro and thermal insulation of modern and ecological materials.
– Roof – concrete slab with tiles.
– Free parking place for each house.
– Swimming pool – with dimensions of 8 mx 4 m. With additional children’s part – 2 m. х 2,5m.
Location: The complex is located in the popular villa zone of Sozopol “Budzhaka” and is located only 150 meters from the sea. The complex of four regular houses is fenced with other new and modern buildings with a charming exterior view.
About the complex: The houses are built in an ensemble on a common plot of land and have a common infrastructure, like a servicing road, parking lots, a walkway, a swimming pool and a garden. Each of them offers an incredible panoramic sea view. The property is designed in the architectural style of Ancient Sozopol, and they are built in accordance with the latest standards in construction. Special attention is paid to quality in all phases of the construction process – from design to finishing works. Only the most modern and high-quality technologies and materials are used in construction activities. Each single-family house is settled on three levels. The unfolded built-up area of houses varies – from 204.00 sq. M. m to 221.00 square meters. m. With a view to providing greater independence to residents, the houses are designed with two independent entrances.
Distribution – Each house consists of a spacious living room, a dining area and a kitchenette located on the first floor. On the first level there is also a toilet, a room for a boiler and a wide terrace at the complex’s garden. On the second floor there are three bedrooms with a bathroom / wc at each of them and two terraces offering a wonderful panoramic view. The third level is separated as an independent apartment, consisting of a living room, a zone for food, a kitchenette, a bedroom, a bathroom / toilet and two terraces.
If you are interested in this offer, do not hesitate to contact us and obtain more and more specific information.
Support Team, sales@casabg.com *Covering the globe with properties 24 hours a day*
The central office in Bulgaria:
- Address: Our office is Based in complex Magic Dreams , Opposite Super Market Mercury.
- Yurta Under Road , St. Vlasii Str. Sveti Vlas, Burgas 8256 , Bulgaria
- GPS: 42°42’47.3″N 27°44’46.2″E
- Email: sales@casabg.com
- Email: kalev.kiril71@gmail.com
- BG Phone: 00359 876 777 592 (Bulgarian and Russian language & Italian )
- BG Phone: 00359 889 868 092 ( Italian and Russian language )
- UK Phone : +44 7429 991 28 (Bulgarian and Russian language & Spanish)
- Norway Phone +47 92 093 397 ( Bulgarian and Norwegian language & Russian
- Skype: casabg.kiril.kalev / casabg.velina.kaleva
-
Customer service office working – Monday to Sunday 09: 00h. at 21: 00h
Property Features
- Bar
- BBQ
- cable TV
- CCTV
- fully furnished
- Gardens
- Green Area
- GYM
- High Speed Internet Ready
- Kinder garden
- Kitchen
- maids
- Modern kitchens
- parking
- pharmacy
- playground
- pool bar
- Rent a Car
- Restaurant
- security
- Shop Center
- SPA Center
- Super Market
- Swimming pool
- tennis court
- wi-fi internet
- Аir conditioner
